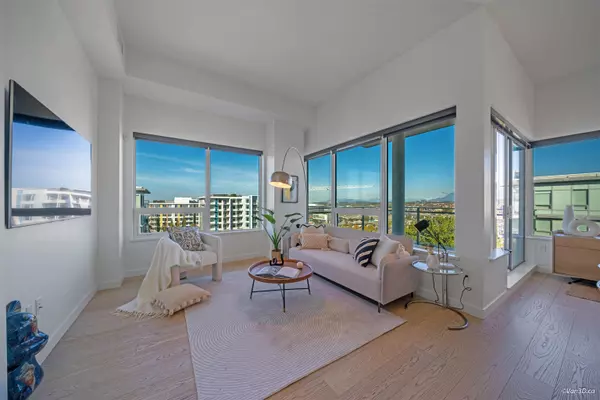
3 Beds
3 Baths
1,772 SqFt
3 Beds
3 Baths
1,772 SqFt
Key Details
Property Type Condo
Sub Type Apartment/Condo
Listing Status Active
Purchase Type For Sale
Square Footage 1,772 sqft
Price per Sqft $1,128
Subdivision West Cambie
MLS Listing ID R2866208
Style Corner Unit,Penthouse
Bedrooms 3
Full Baths 3
Maintenance Fees $1,141
Abv Grd Liv Area 1,772
Total Fin. Sqft 1772
Year Built 2017
Annual Tax Amount $4,837
Tax Year 2023
Property Description
Location
Province BC
Community West Cambie
Area Richmond
Building/Complex Name Concord Garden Central Estate
Zoning ZHR10
Rooms
Other Rooms Bedroom
Basement None
Kitchen 1
Separate Den/Office Y
Interior
Interior Features Air Conditioning, ClthWsh/Dryr/Frdg/Stve/DW, Drapes/Window Coverings, Microwave, Oven - Built In, Range Top, Security System
Heating Other
Heat Source Other
Exterior
Exterior Feature Balcony(s)
Garage Garage; Double, Garage; Underground, Visitor Parking
Garage Spaces 2.0
Amenities Available Club House, Exercise Centre, Pool; Indoor, Sauna/Steam Room, Swirlpool/Hot Tub, Concierge
View Y/N Yes
View City, Mountain & Water
Roof Type Other
Total Parking Spaces 2
Building
Dwelling Type Apartment/Condo
Story 1
Water City/Municipal
Locker No
Unit Floor 1901
Structure Type Concrete,Concrete Block,Concrete Frame
Others
Restrictions Pets Allowed w/Rest.,Rentals Allwd w/Restrctns
Tax ID 030-309-301
Ownership Freehold Strata
Energy Description Other


"My job is to find and attract mastery-based agents to the office, protect the culture, and make sure everyone is happy! "






