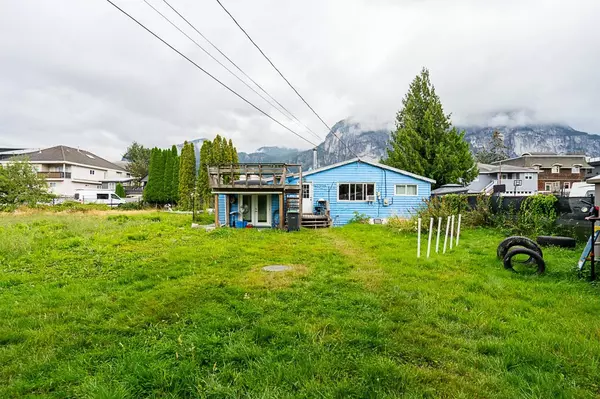3 Beds
2 Baths
1,044 SqFt
3 Beds
2 Baths
1,044 SqFt
Key Details
Property Type Single Family Home
Sub Type House/Single Family
Listing Status Active
Purchase Type For Sale
Square Footage 1,044 sqft
Price per Sqft $1,531
Subdivision Downtown Sq
MLS Listing ID R2922908
Style 1 Storey,Rancher/Bungalow
Bedrooms 3
Full Baths 2
Abv Grd Liv Area 1,044
Total Fin. Sqft 1044
Year Built 1940
Annual Tax Amount $3,416
Tax Year 2023
Lot Size 120 Sqft
Property Description
Location
Province BC
Community Downtown Sq
Area Squamish
Zoning RS-2
Rooms
Other Rooms Bedroom
Basement Crawl
Kitchen 2
Separate Den/Office N
Interior
Interior Features ClthWsh/Dryr/Frdg/Stve/DW, Drapes/Window Coverings, Fireplace Insert, Refrigerator
Heating Baseboard, Wood
Fireplaces Number 1
Fireplaces Type Wood
Heat Source Baseboard, Wood
Exterior
Exterior Feature Fenced Yard, Patio(s) & Deck(s), Sundeck(s)
Parking Features Open
View Y/N Yes
View CHIEF, MOUNTAINS, PANORAMIC
Roof Type Asphalt
Lot Frontage 50.0
Lot Depth 15.24
Total Parking Spaces 4
Building
Dwelling Type House/Single Family
Story 1
Sewer City/Municipal
Water City/Municipal
Structure Type Frame - Wood
Others
Tax ID 012-005-355
Ownership Freehold NonStrata
Energy Description Baseboard,Wood

"My job is to find and attract mastery-based agents to the office, protect the culture, and make sure everyone is happy! "






