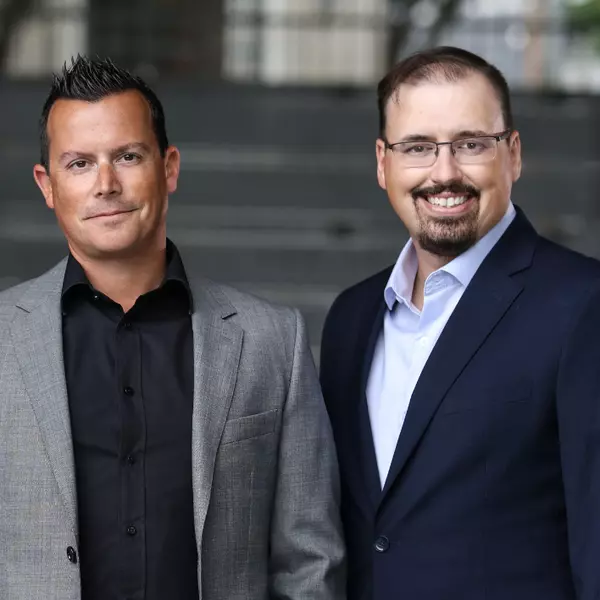
4 Beds
5 Baths
6,079 SqFt
4 Beds
5 Baths
6,079 SqFt
Key Details
Property Type Single Family Home
Sub Type House/Single Family
Listing Status Active
Purchase Type For Sale
Square Footage 6,079 sqft
Price per Sqft $954
Subdivision Crescent Bch Ocean Pk.
MLS Listing ID R2927012
Style 2 Storey w/Bsmt.
Bedrooms 4
Full Baths 4
Half Baths 1
Abv Grd Liv Area 2,468
Total Fin. Sqft 6079
Year Built 2011
Annual Tax Amount $21,963
Tax Year 2024
Lot Size 0.638 Acres
Acres 0.64
Property Description
Location
Province BC
Community Crescent Bch Ocean Pk.
Area South Surrey White Rock
Building/Complex Name Crescent Heights
Zoning R1
Rooms
Other Rooms Laundry
Basement Full, Fully Finished, Separate Entry
Kitchen 1
Separate Den/Office N
Interior
Interior Features Air Conditioning, ClthWsh/Dryr/Frdg/Stve/DW, Garage Door Opener, Pantry, Security System, Sprinkler - Inground, Swimming Pool Equip., Vaulted Ceiling, Windows - Thermo, Wine Cooler
Heating Electric, Heat Pump, Radiant
Fireplaces Number 4
Fireplaces Type Natural Gas
Heat Source Electric, Heat Pump, Radiant
Exterior
Exterior Feature Balcny(s) Patio(s) Dck(s), Fenced Yard, Sundeck(s)
Garage Garage; Triple, Open, RV Parking Avail.
Garage Spaces 3.0
Garage Description 31'6x26'11
Amenities Available Air Cond./Central, Exercise Centre, Garden, Guest Suite, Pool; Outdoor, Sauna/Steam Room, Storage, Swirlpool/Hot Tub, Wheelchair Access
View Y/N Yes
View Boundary Bay - Nicomekl River
Roof Type Wood
Lot Frontage 129.0
Lot Depth 209.0
Total Parking Spaces 12
Building
Dwelling Type House/Single Family
Story 3
Sewer City/Municipal
Water City/Municipal
Structure Type Frame - Wood
Others
Tax ID 010-895-191
Ownership Freehold NonStrata
Energy Description Electric,Heat Pump,Radiant


"My job is to find and attract mastery-based agents to the office, protect the culture, and make sure everyone is happy! "






