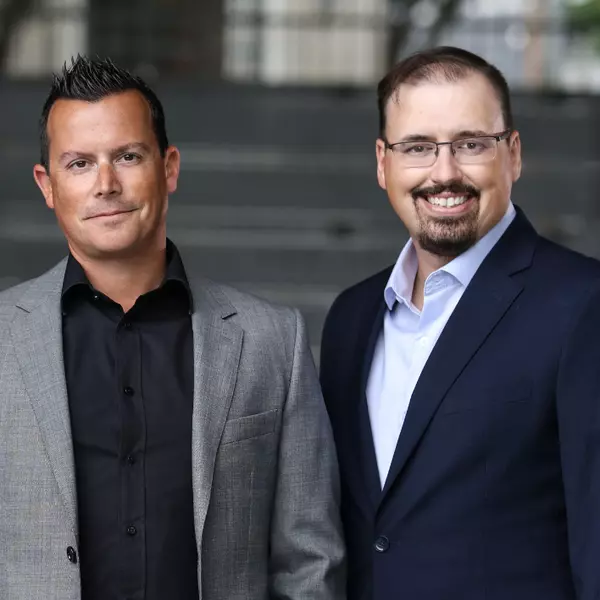
4 Beds
2 Baths
1,660 SqFt
4 Beds
2 Baths
1,660 SqFt
Key Details
Property Type Single Family Home
Sub Type House/Single Family
Listing Status Active
Purchase Type For Sale
Square Footage 1,660 sqft
Price per Sqft $1,197
Subdivision South Vancouver
MLS Listing ID R2932788
Style Rancher/Bungalow w/Bsmt.
Bedrooms 4
Full Baths 2
Abv Grd Liv Area 953
Total Fin. Sqft 1660
Year Built 1952
Annual Tax Amount $7,919
Tax Year 2024
Lot Size 3,904 Sqft
Acres 0.09
Property Description
Location
Province BC
Community South Vancouver
Area Vancouver East
Zoning R1-1
Rooms
Other Rooms Bedroom
Basement Fully Finished
Kitchen 2
Separate Den/Office N
Interior
Interior Features Clothes Washer/Dryer, Refrigerator, Stove
Heating Forced Air, Natural Gas
Heat Source Forced Air, Natural Gas
Exterior
Exterior Feature Fenced Yard
Garage Garage; Single, Open
Garage Spaces 1.0
Roof Type Asphalt
Lot Frontage 32.0
Lot Depth 122.0
Total Parking Spaces 2
Building
Dwelling Type House/Single Family
Story 2
Sewer City/Municipal
Water City/Municipal
Structure Type Frame - Wood
Others
Tax ID 013-337-386
Ownership Freehold NonStrata
Energy Description Forced Air,Natural Gas


"My job is to find and attract mastery-based agents to the office, protect the culture, and make sure everyone is happy! "






