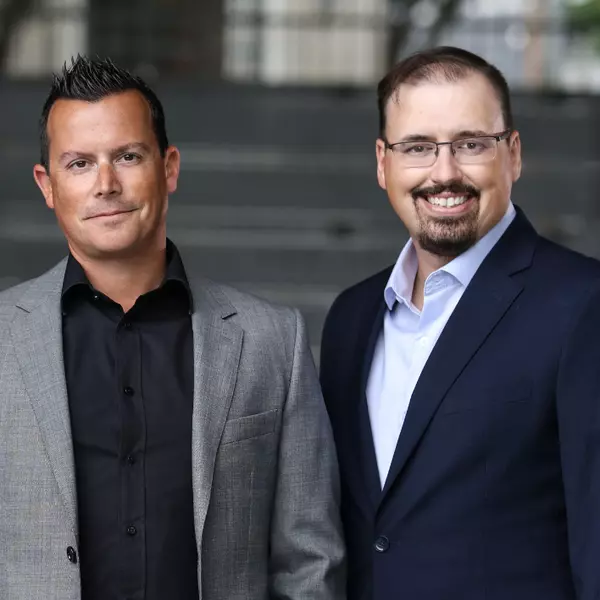
2 Beds
2 Baths
1,040 SqFt
2 Beds
2 Baths
1,040 SqFt
Key Details
Property Type Townhouse
Sub Type Townhouse
Listing Status Active
Purchase Type For Sale
Square Footage 1,040 sqft
Price per Sqft $633
Subdivision Government Road
MLS Listing ID R2937830
Style 1 Storey
Bedrooms 2
Full Baths 1
Half Baths 1
Maintenance Fees $443
Abv Grd Liv Area 1,040
Total Fin. Sqft 1040
Year Built 1975
Annual Tax Amount $1,741
Tax Year 2024
Property Description
Location
Province BC
Community Government Road
Area Burnaby North
Building/Complex Name TUDOR VILLAGE
Zoning RM1
Rooms
Other Rooms Patio
Basement None
Kitchen 1
Separate Den/Office N
Interior
Interior Features Dishwasher, Drapes/Window Coverings, Microwave, Oven - Built In, Refrigerator
Heating Hot Water
Fireplaces Number 1
Fireplaces Type Wood
Heat Source Hot Water
Exterior
Exterior Feature Patio(s)
Garage Garage; Underground
Garage Spaces 2.0
Amenities Available Club House, Pool; Indoor, Sauna/Steam Room, Shared Laundry, Storage
Roof Type Asphalt
Total Parking Spaces 2
Building
Dwelling Type Townhouse
Story 1
Sewer City/Municipal
Water City/Municipal
Locker Yes
Structure Type Frame - Wood
Others
Restrictions Pets Allowed,Rentals Allowed
Tax ID 000-524-387
Ownership Freehold Strata
Energy Description Hot Water


"My job is to find and attract mastery-based agents to the office, protect the culture, and make sure everyone is happy! "






