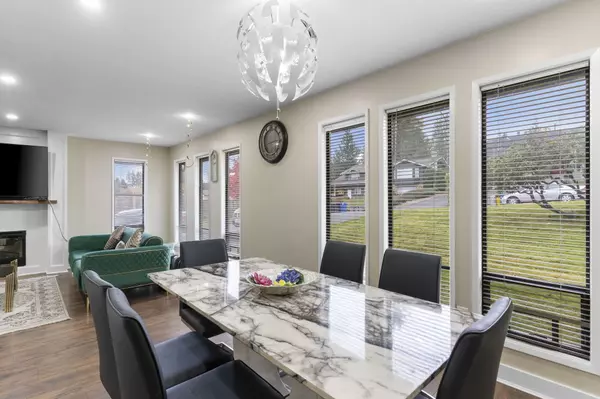6 Beds
5 Baths
2,181 SqFt
6 Beds
5 Baths
2,181 SqFt
Key Details
Property Type Single Family Home
Sub Type House/Single Family
Listing Status Active
Purchase Type For Sale
Square Footage 2,181 sqft
Price per Sqft $618
Subdivision Langley City
MLS Listing ID R2942838
Style 3 Storey,Split Entry
Bedrooms 6
Full Baths 3
Half Baths 2
Abv Grd Liv Area 1,587
Total Fin. Sqft 2181
Year Built 1977
Annual Tax Amount $6,804
Tax Year 2024
Lot Size 8,058 Sqft
Acres 0.18
Property Description
Location
Province BC
Community Langley City
Area Langley
Zoning RS1
Rooms
Other Rooms Recreation Room
Basement Crawl
Kitchen 2
Separate Den/Office N
Interior
Heating Baseboard, Forced Air
Fireplaces Number 1
Fireplaces Type Electric
Heat Source Baseboard, Forced Air
Exterior
Exterior Feature Patio(s)
Parking Features Carport; Multiple, Open
View Y/N No
Roof Type Asphalt
Lot Frontage 64.0
Total Parking Spaces 4
Building
Dwelling Type House/Single Family
Story 2
Sewer City/Municipal
Water City/Municipal
Structure Type Frame - Wood
Others
Tax ID 005-108-578
Ownership Freehold NonStrata
Energy Description Baseboard,Forced Air

"My job is to find and attract mastery-based agents to the office, protect the culture, and make sure everyone is happy! "






