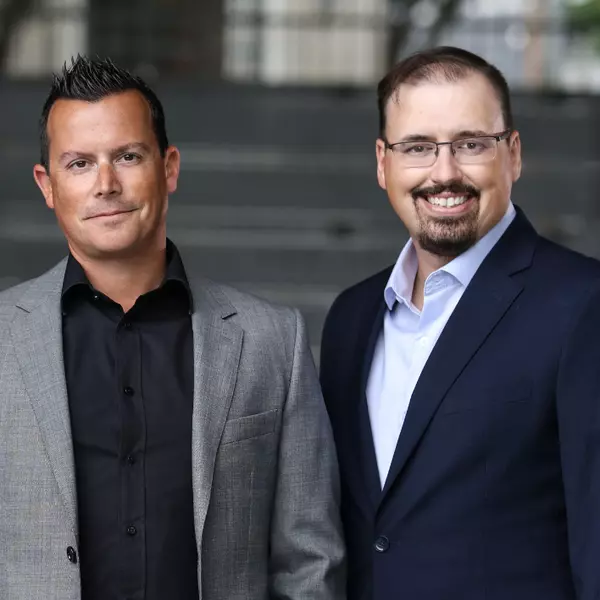
4 Beds
3 Baths
1,476 SqFt
4 Beds
3 Baths
1,476 SqFt
Key Details
Property Type Townhouse
Sub Type Townhouse
Listing Status Active
Purchase Type For Sale
Square Footage 1,476 sqft
Price per Sqft $649
Subdivision Grandview Surrey
MLS Listing ID R2942709
Style 2 Storey w/Bsmt.
Bedrooms 4
Full Baths 3
Maintenance Fees $465
Abv Grd Liv Area 613
Total Fin. Sqft 1476
Rental Info 100
Year Built 2014
Annual Tax Amount $3,329
Tax Year 2024
Property Description
Location
Province BC
Community Grandview Surrey
Area South Surrey White Rock
Building/Complex Name Breeze
Zoning MF
Rooms
Other Rooms Bedroom
Basement Fully Finished
Kitchen 1
Separate Den/Office N
Interior
Interior Features ClthWsh/Dryr/Frdg/Stve/DW, Microwave
Heating Baseboard, Electric
Heat Source Baseboard, Electric
Exterior
Exterior Feature Balcony(s)
Garage Garage; Double
Garage Spaces 2.0
Garage Description 18'9x20'0
Amenities Available Club House, Exercise Centre, In Suite Laundry
View Y/N No
Roof Type Asphalt
Total Parking Spaces 2
Building
Dwelling Type Townhouse
Faces East
Story 3
Sewer City/Municipal
Water City/Municipal
Unit Floor 138
Structure Type Frame - Wood
Others
Restrictions Pets Allowed w/Rest.,Rentals Allowed,Rentals Allwd w/Restrctns,Smoking Restrictions
Tax ID 029-366-470
Ownership Freehold Strata
Energy Description Baseboard,Electric
Pets Description Yes


"My job is to find and attract mastery-based agents to the office, protect the culture, and make sure everyone is happy! "






