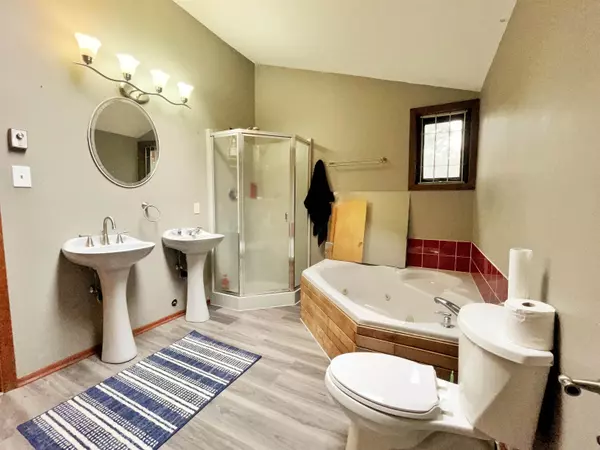3 Beds
2 Baths
1,915 SqFt
3 Beds
2 Baths
1,915 SqFt
Key Details
Property Type Single Family Home
Sub Type House with Acreage
Listing Status Active
Purchase Type For Sale
Square Footage 1,915 sqft
Price per Sqft $626
Subdivision Lake Errock
MLS Listing ID R2943254
Style 1 1/2 Storey
Bedrooms 3
Full Baths 2
Abv Grd Liv Area 1,383
Total Fin. Sqft 1915
Year Built 1990
Annual Tax Amount $3,280
Tax Year 2024
Lot Size 4.717 Acres
Acres 4.72
Property Description
Location
Province BC
Community Lake Errock
Area Mission
Zoning R-2
Rooms
Other Rooms Primary Bedroom
Basement None
Kitchen 1
Separate Den/Office N
Interior
Interior Features ClthWsh/Dryr/Frdg/Stve/DW, Fireplace Insert, Storage Shed, Vaulted Ceiling
Heating Electric, Radiant, Wood
Fireplaces Number 1
Fireplaces Type Wood
Heat Source Electric, Radiant, Wood
Exterior
Exterior Feature Patio(s)
Parking Features DetachedGrge/Carport, Open, RV Parking Avail.
Garage Spaces 3.0
Amenities Available Pool; Outdoor
Roof Type Asphalt
Total Parking Spaces 10
Building
Dwelling Type House with Acreage
Story 2
Sewer Septic
Water Well - Shallow
Structure Type Frame - Wood
Others
Tax ID 010-026-070
Ownership Freehold NonStrata
Energy Description Electric,Radiant,Wood

"My job is to find and attract mastery-based agents to the office, protect the culture, and make sure everyone is happy! "






