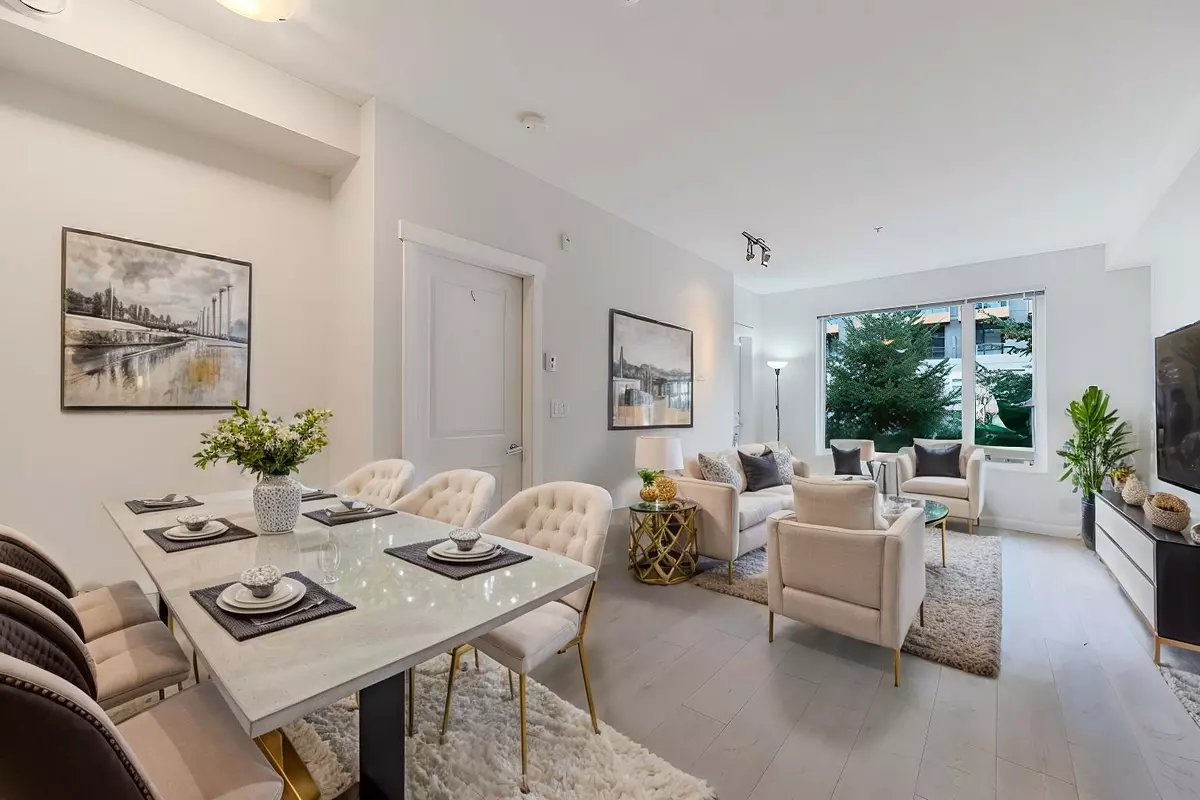1 Bed
1 Bath
624 SqFt
1 Bed
1 Bath
624 SqFt
Key Details
Property Type Condo
Sub Type Apartment/Condo
Listing Status Active
Purchase Type For Sale
Square Footage 624 sqft
Price per Sqft $799
Subdivision Simon Fraser Univer.
MLS Listing ID R2944260
Style 1 Storey
Bedrooms 1
Full Baths 1
Maintenance Fees $366
Abv Grd Liv Area 624
Total Fin. Sqft 624
Rental Info 100
Year Built 2016
Annual Tax Amount $1,356
Tax Year 2024
Property Description
Location
Province BC
Community Simon Fraser Univer.
Area Burnaby North
Building/Complex Name Veritas
Zoning CD
Rooms
Basement None
Kitchen 1
Separate Den/Office Y
Interior
Interior Features ClthWsh/Dryr/Frdg/Stve/DW
Heating Baseboard, Hot Water
Heat Source Baseboard, Hot Water
Exterior
Exterior Feature Balcony(s)
Parking Features Garage Underbuilding
Garage Spaces 1.0
Amenities Available Elevator, Exercise Centre, In Suite Laundry
View Y/N No
Roof Type Other
Total Parking Spaces 1
Building
Dwelling Type Apartment/Condo
Faces North
Story 1
Sewer City/Municipal
Water City/Municipal
Locker Yes
Unit Floor 201
Structure Type Frame - Wood
Others
Restrictions Pets Allowed w/Rest.,Rentals Allowed
Tax ID 030-015-138
Ownership Leasehold prepaid-Strata
Energy Description Baseboard,Hot Water
Pets Allowed 2

"My job is to find and attract mastery-based agents to the office, protect the culture, and make sure everyone is happy! "






