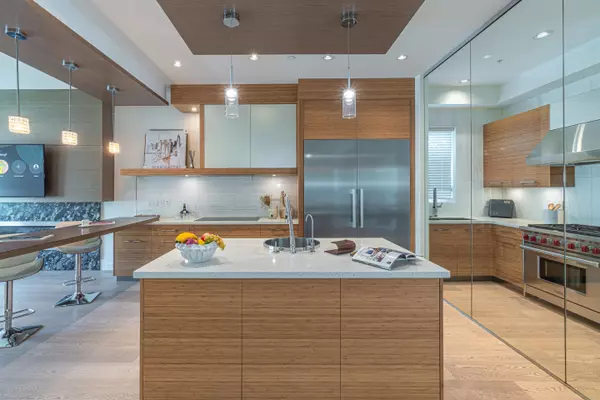4 Beds
5 Baths
3,620 SqFt
4 Beds
5 Baths
3,620 SqFt
Key Details
Property Type Single Family Home
Sub Type House/Single Family
Listing Status Active
Purchase Type For Sale
Square Footage 3,620 sqft
Price per Sqft $1,513
Subdivision Dunbar
MLS Listing ID R2947483
Style 2 Storey w/Bsmt.
Bedrooms 4
Full Baths 4
Half Baths 1
Abv Grd Liv Area 1,189
Total Fin. Sqft 3620
Year Built 2015
Annual Tax Amount $21,663
Tax Year 2023
Lot Size 5,368 Sqft
Acres 0.12
Property Description
Location
Province BC
Community Dunbar
Area Vancouver West
Zoning /
Rooms
Other Rooms Walk-In Closet
Basement Full
Kitchen 2
Separate Den/Office Y
Interior
Interior Features ClthWsh/Dryr/Frdg/Stve/DW
Heating Radiant
Fireplaces Number 1
Fireplaces Type Natural Gas
Heat Source Radiant
Exterior
Exterior Feature Balcny(s) Patio(s) Dck(s), Rooftop Deck
Parking Features Garage; Double
Garage Spaces 2.0
Amenities Available Air Cond./Central, Garden, In Suite Laundry, Sauna/Steam Room
View Y/N Yes
View WATER, MOUNTAIN & CITY
Roof Type Asphalt,Torch-On
Lot Frontage 44.0
Lot Depth 122.0
Total Parking Spaces 2
Building
Dwelling Type House/Single Family
Story 3
Sewer City/Municipal
Water City/Municipal
Structure Type Frame - Wood
Others
Tax ID 011-204-605
Ownership Freehold NonStrata
Energy Description Radiant

"My job is to find and attract mastery-based agents to the office, protect the culture, and make sure everyone is happy! "






