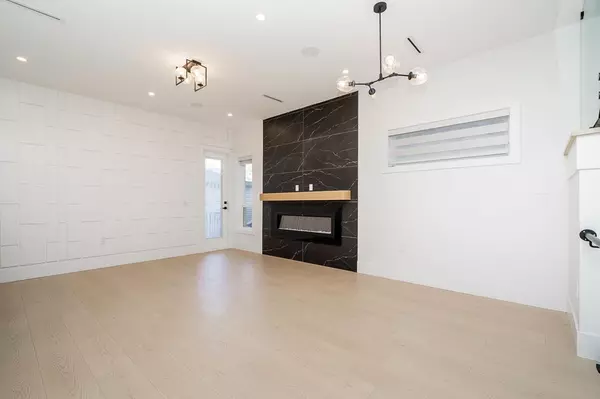6 Beds
6 Baths
3,179 SqFt
6 Beds
6 Baths
3,179 SqFt
Key Details
Property Type Single Family Home
Sub Type House/Single Family
Listing Status Active
Purchase Type For Sale
Square Footage 3,179 sqft
Price per Sqft $530
Subdivision Willoughby Heights
MLS Listing ID R2947643
Style 2 Storey,2 Storey w/Bsmt.
Bedrooms 6
Full Baths 4
Half Baths 2
Abv Grd Liv Area 917
Total Fin. Sqft 3179
Year Built 2024
Annual Tax Amount $3,414
Tax Year 2023
Lot Size 2,863 Sqft
Acres 0.07
Property Description
Location
Province BC
Community Willoughby Heights
Area Langley
Zoning R-CL A
Rooms
Other Rooms Bedroom
Basement Full, Fully Finished
Kitchen 3
Separate Den/Office N
Interior
Interior Features Air Conditioning, ClthWsh/Dryr/Frdg/Stve/DW, Garage Door Opener, Security System
Heating Radiant
Fireplaces Number 1
Fireplaces Type Electric
Heat Source Radiant
Exterior
Exterior Feature Patio(s) & Deck(s)
Parking Features Garage; Double
Amenities Available Shared Laundry
View Y/N Yes
View Mountains
Roof Type Asphalt
Lot Frontage 31.17
Lot Depth 91.85
Building
Dwelling Type House/Single Family
Story 3
Sewer City/Municipal
Water City/Municipal
Structure Type Frame - Wood
Others
Tax ID 031-384-544
Ownership Freehold NonStrata
Energy Description Radiant

"My job is to find and attract mastery-based agents to the office, protect the culture, and make sure everyone is happy! "






