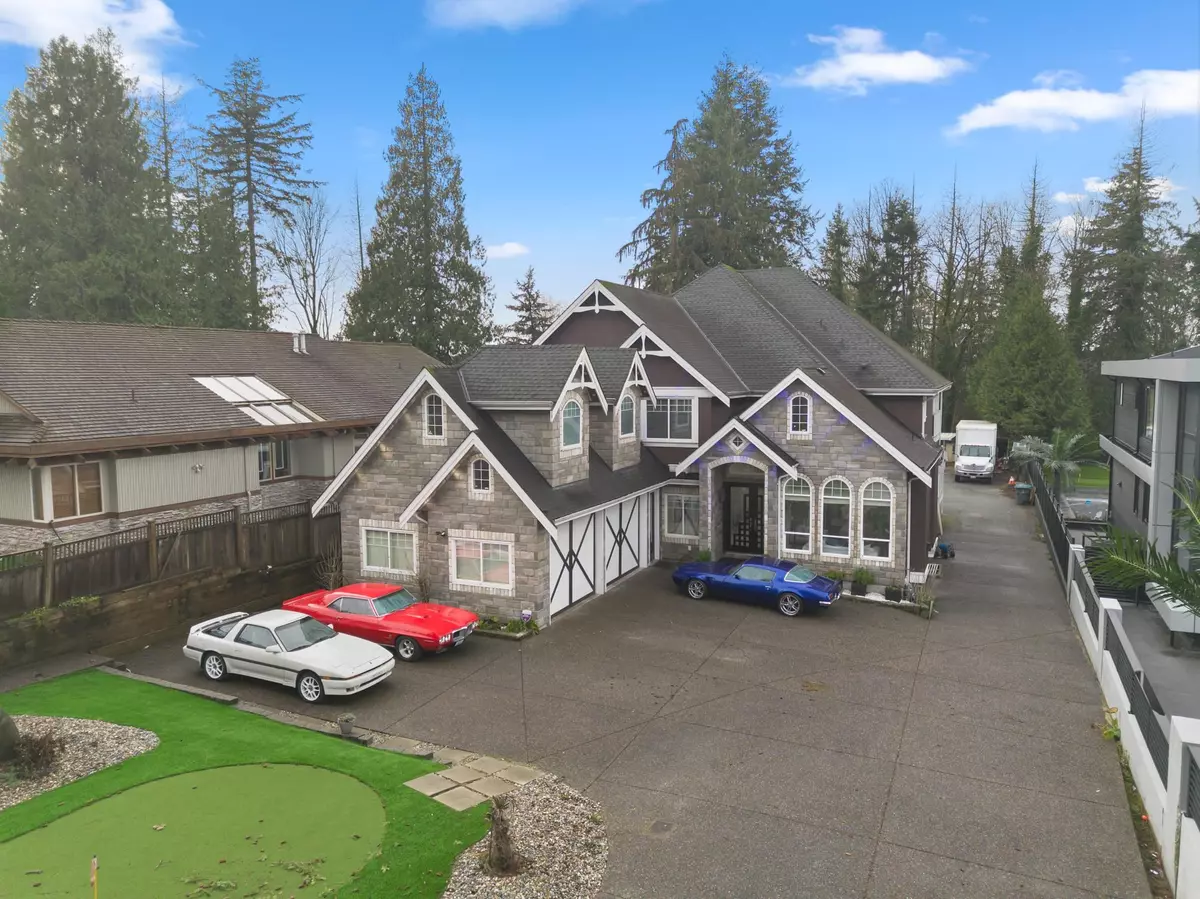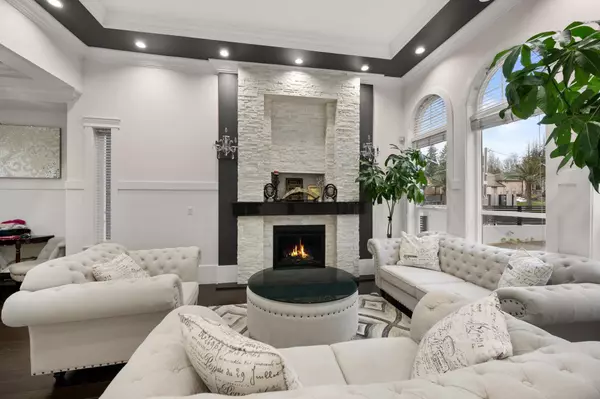12 Beds
11 Baths
6,374 SqFt
12 Beds
11 Baths
6,374 SqFt
Key Details
Property Type Single Family Home
Sub Type House/Single Family
Listing Status Active
Purchase Type For Sale
Square Footage 6,374 sqft
Price per Sqft $531
Subdivision Cedar Hills
MLS Listing ID R2951574
Style 3 Storey
Bedrooms 12
Full Baths 10
Half Baths 1
Abv Grd Liv Area 2,393
Total Fin. Sqft 6374
Year Built 2012
Annual Tax Amount $10,048
Tax Year 2024
Lot Size 0.496 Acres
Acres 0.5
Property Description
Location
Province BC
Community Cedar Hills
Area North Surrey
Zoning R3
Rooms
Other Rooms Flex Room
Basement Fully Finished
Kitchen 4
Separate Den/Office N
Interior
Interior Features Air Conditioning, ClthWsh/Dryr/Frdg/Stve/DW
Heating Hot Water, Radiant
Fireplaces Number 2
Fireplaces Type Electric, Natural Gas
Heat Source Hot Water, Radiant
Exterior
Exterior Feature Balcny(s) Patio(s) Dck(s), Fenced Yard
Parking Features Add. Parking Avail., Garage; Double
Garage Spaces 4.0
Amenities Available Air Cond./Central
Roof Type Asphalt
Lot Frontage 66.46
Lot Depth 321.46
Total Parking Spaces 16
Building
Dwelling Type House/Single Family
Story 3
Sewer City/Municipal
Water City/Municipal
Structure Type Frame - Wood
Others
Tax ID 002-547-279
Ownership Freehold NonStrata
Energy Description Hot Water,Radiant

"My job is to find and attract mastery-based agents to the office, protect the culture, and make sure everyone is happy! "






