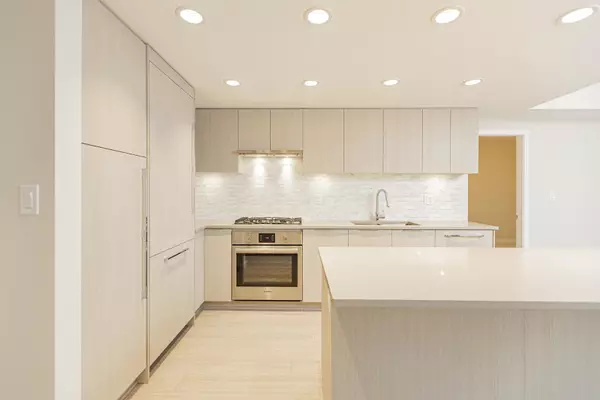$810,000
$799,900
1.3%For more information regarding the value of a property, please contact us for a free consultation.
2 Beds
2 Baths
783 SqFt
SOLD DATE : 12/08/2023
Key Details
Sold Price $810,000
Property Type Condo
Sub Type Apartment/Condo
Listing Status Sold
Purchase Type For Sale
Square Footage 783 sqft
Price per Sqft $1,034
Subdivision North Coquitlam
MLS Listing ID R2836620
Sold Date 12/08/23
Style 1 Storey
Bedrooms 2
Full Baths 2
Maintenance Fees $285
Abv Grd Liv Area 783
Total Fin. Sqft 783
Year Built 2023
Tax Year 2023
Property Sub-Type Apartment/Condo
Property Description
Experience urban living at its finest in this new 2bed 2bath (east facing) unit w/ Glen park & majestic mountain views at Sophora on the Park, built by Polygon! This gem includes A/C & is conveniently near Lincoln SkyTrain Station, Coq mall, & Henderson mall. It offers an ideal layout with no wasted space, designer kitchen w/ marble accent, a spacious island, Bosch appliances, a 5 pc spa- inspired ensuite, separate bedrooms for privacy, & sizeable balcony for relaxation & outdoor enjoyment. Centrally located in Coquitlam Town Centre w/ easy access to shops, cafes, pubs, restaurants, library, schools, Douglas, & Lafarge Lake. The clubhouse offers fitness center, yoga space, party & office rooms, and plus 13,000 s.f. of outdoor amenities. Ideal for investors, students, or families. Call now!
Location
Province BC
Community North Coquitlam
Area Coquitlam
Building/Complex Name Sophora at the Park
Zoning CD-7
Rooms
Basement None
Kitchen 1
Separate Den/Office N
Interior
Interior Features Air Conditioning, ClthWsh/Dryr/Frdg/Stve/DW, Drapes/Window Coverings, Microwave, Smoke Alarm, Sprinkler - Fire
Heating Forced Air, Heat Pump
Heat Source Forced Air, Heat Pump
Exterior
Exterior Feature Balcony(s)
Parking Features Garage; Underground, Visitor Parking
Garage Spaces 1.0
Amenities Available Air Cond./Central, Club House, Elevator, Exercise Centre, In Suite Laundry, Playground, Recreation Center
View Y/N Yes
View Park & Mountain Views
Roof Type Asphalt
Total Parking Spaces 1
Building
Faces East
Story 1
Sewer City/Municipal
Water City/Municipal
Locker Yes
Unit Floor 1604
Structure Type Concrete
Others
Restrictions Pets Allowed w/Rest.,Rentals Allwd w/Restrctns
Tax ID 032-059-299
Ownership Freehold Strata
Energy Description Forced Air,Heat Pump
Pets Allowed 2
Read Less Info
Want to know what your home might be worth? Contact us for a FREE valuation!

Our team is ready to help you sell your home for the highest possible price ASAP

Bought with Pacific Evergreen Realty Ltd.
"My job is to find and attract mastery-based agents to the office, protect the culture, and make sure everyone is happy! "






