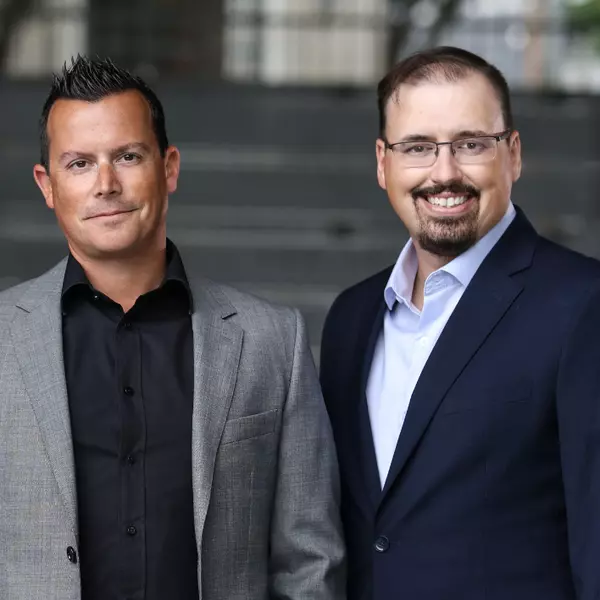$727,500
$738,000
1.4%For more information regarding the value of a property, please contact us for a free consultation.
2 Beds
2 Baths
819 SqFt
SOLD DATE : 09/16/2024
Key Details
Sold Price $727,500
Property Type Condo
Sub Type Apartment/Condo
Listing Status Sold
Purchase Type For Sale
Square Footage 819 sqft
Price per Sqft $888
Subdivision Westwood Plateau
MLS Listing ID R2916922
Sold Date 09/16/24
Style 1 Storey,Ground Level Unit
Bedrooms 2
Full Baths 2
Maintenance Fees $357
Abv Grd Liv Area 819
Total Fin. Sqft 819
Rental Info Pets Allowed w/Rest.,Rentals Allwd w/Restrctns,Smoking Restrictions
Year Built 2013
Annual Tax Amount $1,843
Tax Year 2022
Property Sub-Type Apartment/Condo
Property Description
Experience a lifestyle of comfort and sophistication in this sought-after Polygon-built community. The spacious open-concept living area flows to the expansive, sunlit patio, creating a seamless indoor-outdoor living experience. The kitchen boasts stainless steel appliances, a gas range, and island with breakfast bar. Designed with professionals in mind, this home features a generous primary bedroom, versatile second bedroom or home office, and two bathrooms. Enjoy exclusive access to a 7500sf Club House featuring a lounge, gym, sauna, pool, hot tub, craft room, theatre, dog grooming station and guest suite. Located by Town Centre Park, Lafarge Lake, Coquitlam Centre and SkyTrain, embrace serene nature while enjoying access to vibrant dining and shopping options.
Location
Province BC
Community Westwood Plateau
Area Coquitlam
Zoning RM-6
Rooms
Basement None
Kitchen 1
Interior
Heating Baseboard, Electric
Heat Source Baseboard, Electric
Exterior
Exterior Feature Fenced Yard, Patio(s)
Garage Spaces 2.0
Amenities Available Club House, Exercise Centre, Guest Suite, Playground, Pool; Outdoor, Sauna/Steam Room, Swirlpool/Hot Tub
Roof Type Asphalt
Total Parking Spaces 2
Building
Story 1
Foundation Concrete Slab
Water City/Municipal
Locker Yes
Structure Type Frame - Wood
Others
Restrictions Pets Allowed w/Rest.,Rentals Allwd w/Restrctns,Smoking Restrictions
Tax ID 028-978-510
Energy Description Baseboard,Electric
Read Less Info
Want to know what your home might be worth? Contact us for a FREE valuation!

Our team is ready to help you sell your home for the highest possible price ASAP
Bought with Royal LePage Elite West
"My job is to find and attract mastery-based agents to the office, protect the culture, and make sure everyone is happy! "






