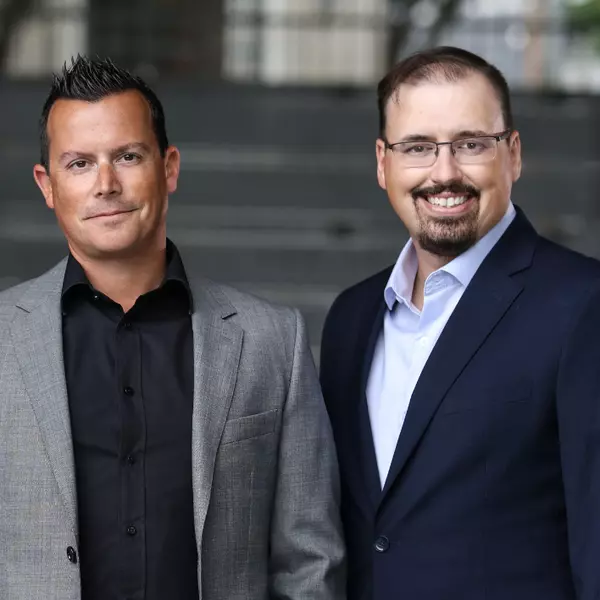$1,778,000
$1,798,000
1.1%For more information regarding the value of a property, please contact us for a free consultation.
4 Beds
3 Baths
2,766 SqFt
SOLD DATE : 12/27/2024
Key Details
Sold Price $1,778,000
Property Type Single Family Home
Sub Type House/Single Family
Listing Status Sold
Purchase Type For Sale
Square Footage 2,766 sqft
Price per Sqft $642
Subdivision Sunnyside Park Surrey
MLS Listing ID R2913727
Sold Date 12/27/24
Style 2 Storey
Bedrooms 4
Full Baths 2
Half Baths 1
Abv Grd Liv Area 1,496
Total Fin. Sqft 2766
Year Built 1991
Annual Tax Amount $5,855
Tax Year 2023
Lot Size 7,099 Sqft
Acres 0.16
Property Description
Exceptional 4 bdrms & den home in prestigious Sherbrooke Estates renovated partially in 2014 with south facing backyard & abundant daylight. Main level features large, bright foyer with hardwood floors, formal living & dining rooms with large picture windows & French Doors leading to sunny backyard. Kitchen features Brand New hood fan, granite counters, under-mount sink & stainless steel appliances & adjacent open, bright family room. Upstairs are four large bdrms including an oversized master bdrm with 4 pc ensuite featuring soaker tub & standalone shower. 5 ft crawlspace (loads of storage) & close to Star of the Sea Catholic School, Semiahmoo High School, shopping & transit makes this a solid opportunity for the family. Open House: August 18 (Sun) 2-4pm
Location
Province BC
Community Sunnyside Park Surrey
Area South Surrey White Rock
Zoning RF
Rooms
Other Rooms Primary Bedroom
Basement Crawl
Kitchen 1
Separate Den/Office N
Interior
Interior Features ClthWsh/Dryr/Frdg/Stve/DW, Compactor - Garbage, Dishwasher, Drapes/Window Coverings, Garage Door Opener, Pantry, Security System, Smoke Alarm, Storage Shed, Vaulted Ceiling
Heating Forced Air, Natural Gas
Fireplaces Number 2
Fireplaces Type Natural Gas
Heat Source Forced Air, Natural Gas
Exterior
Exterior Feature Balcny(s) Patio(s) Dck(s), Fenced Yard
Parking Features Garage; Double
Garage Spaces 2.0
Amenities Available In Suite Laundry
Roof Type Asphalt
Lot Frontage 59.15
Lot Depth 120.0
Total Parking Spaces 6
Building
Story 2
Sewer City/Municipal
Water City/Municipal
Structure Type Frame - Wood
Others
Tax ID 014-594-072
Ownership Freehold NonStrata
Energy Description Forced Air,Natural Gas
Read Less Info
Want to know what your home might be worth? Contact us for a FREE valuation!

Our team is ready to help you sell your home for the highest possible price ASAP

Bought with Sutton Group-West Coast Realty (Surrey/24)
"My job is to find and attract mastery-based agents to the office, protect the culture, and make sure everyone is happy! "






